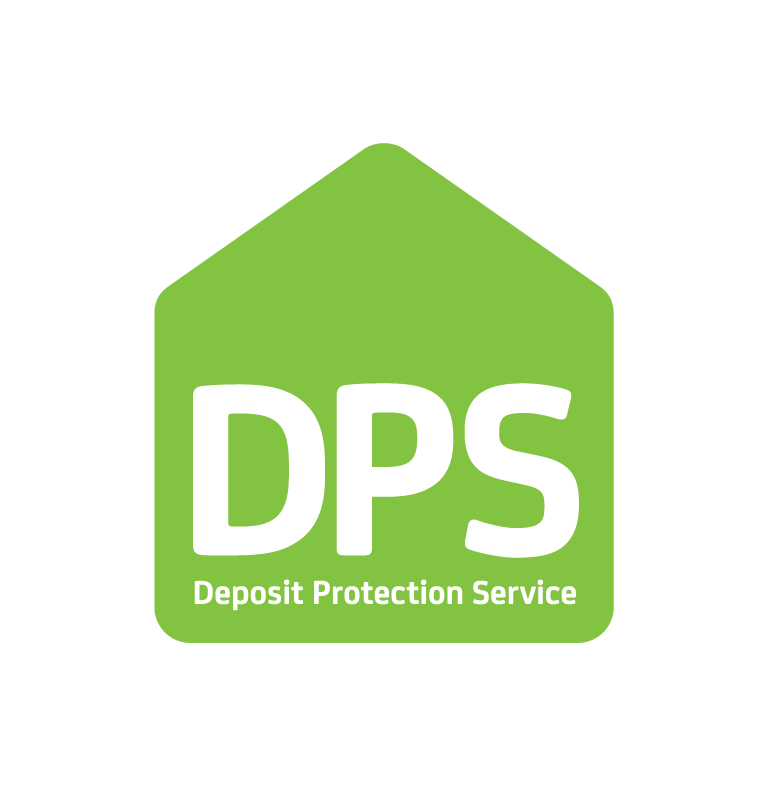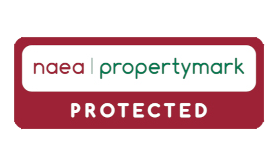Kitchen : 13' 05" x 11' 04" - 4.09m x 3.45m
Range of wall and base units with complimenting work surfaces, stainless steel sink with mixer tap, integrated oven and hob with extractor fan set above, tiled splash back, cupboard housing boiler, laminate flooring, painted walls, textured ceiling, window to rear, radiator.
Living Room : 18' 09" x 11' 04" - 5.72m x 3.45m
Window to rear, laminate flooring, painted walls, textured ceiling, radiator.
Bedroom 1 : 11' 09" x 11' 04" - 3.58m x 3.45m
Window to front, storage cupboard, laminate flooring, painted walls, textured ceiling, radiator.
Bedroom 2 : 8' 02" x 11' 05" - 2.49m x 3.48m
Window to rear, storage cupboard, painted walls, textured ceiling, radiator.
Bathroom : 8' 02" x 6' 05" - 2.49m x 1.96m
Window to rear, storage cupboard, laminate flooring, painted walls, textured ceiling.






