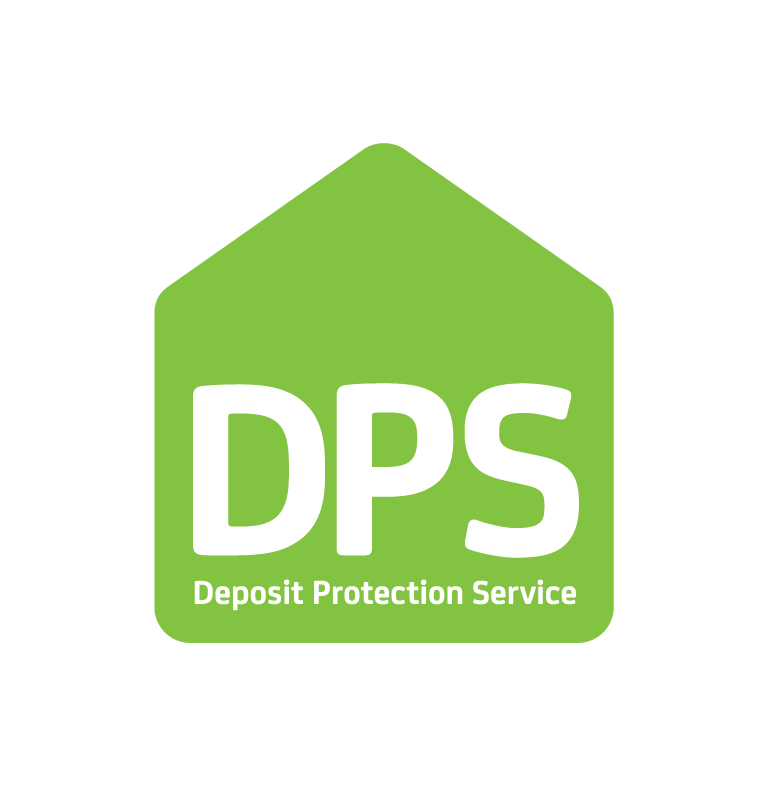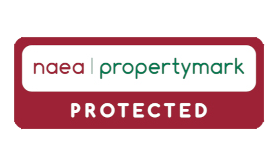Kitchen : 20' 11" x 9' 01" - 6.38m x 2.77m
Painted walls, painted ceilings, vinyl flooring, range of matching wall and base units set on a complimentary work surface, integrated fridge/freezer, integrated electric oven, gas ring hob with 4 burners, stainless steel splash back, Stainless steel sink with hot and cold mixer tap and drainer, integrated dishwasher, integrated washing machine.
Living Room : 20' 11" x 11' 09" - 6.38m x 3.58m
Painted walls, painted ceiling, carpet flooring, 2 single radiators, pvc double glazed window, pvc double glazed door to Juliet balcony.
Bathroom : 7' 03" x 5' 08" - 2.21m x 1.73m
Painted ceilings, painted walls with tiled splash back, vinyl flooring, low level wc, pedestal wash and hand basin with hot and cold water tap, panelled bath with chrome shower over.
Bedroom 1 : 11' 02" x 11' 07" - 3.40m x 3.53m
Painted walls, painted ceiling, carpet flooring, pvc double glazed window.
No floorplan available
To request a viewing for this property, please complete the form below:






