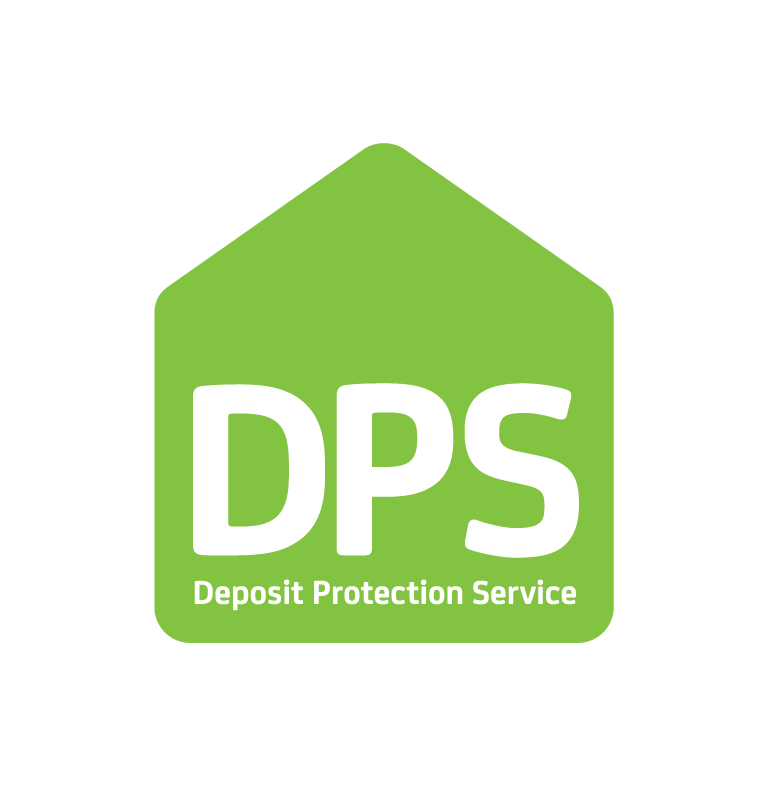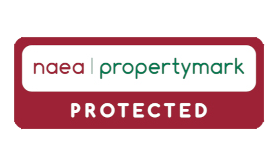Living Room : 17' 09" x 10' 04" - 5.41m x 3.15m
Painted walls, textured ceilings, carpet flooring, pvc double glazed window to front aspect, radiator, fireplace with wooden mantle piece, pvc double glazed door to rear garden.
Kitchen : 18' 07" x 10' 0" - 5.66m x 3.05m
Painted walls, painted ceiling, tiled flooring, range of matching wall and base units set on a complimentary work surface, range cooker, 1 1/2 sink with drainer and hot and cold mixer tap, tiled splash back, stainless steel extractor fan, storage cupboard, space for washing machine, space for tumble dryer, pvc double glazed window to rear aspect, pvc door to garden.
Bedroom 1 : 10' 03" x 12' 0" - 3.12m x 3.66m
Painted walls, painted ceiling, carpet flooring, radiator, boiler cupboard, pvc double glazed window to front aspect.
Bedroom 2 : 10' 06" x 9' 04" - 3.20m x 2.84m
Painted walls, painted ceilings, carpet flooring, fitted wardrobe, radiator, pvc double glazed window to front aspect.
Bedroom 3 : 7' 08" x 8' 03" - 2.34m x 2.51m
Painted walls, painted ceilings, carpet flooring, radiator, fitted wardrobe, pvc double glazed window to front.
Bathroom
Tiled walls, painted ceilings, tiled flooring, heated chrome towel rail, low level wc, panelled bath with hot and cold taps with electric shower over, pedestal wash and hand basin with hot and cold taps, pvc double glazed frosted window to rear aspect.





