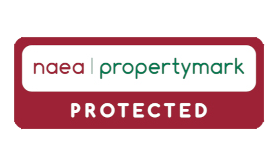Entrance Porch
Enter via front door, painted walls and ceiling, doot to living room.
Living Room : 12' 07" x 14' 02" - 3.84m x 4.32m
Painted walls and ceilings, vinyl flooring, radiator, PVC window to front aspect, stairs leading to first floor, door to kitchen.
Kitchen : 14' 02" x 8' 04" - 4.32m x 2.54m
Painted walls and ceiling, tiled flooring, PVC window to rear aspect, range of matching wall and base units set on a complimentary work surface, integrated oven, electric extractor fan with stainless hood, tiled and stainless steel splash back, stainless steel sink with hot and cold taps and drainer, PVC french doors to rear aspect.
Garden
Decked area, steps up to remainder of garden, chippings, fenced boundaries.
Bedroom 1 : 10' 02" x 10' 08" - 3.10m x 3.25m
Painted walls, textured ceilings, carpet flooring, radiator, door to storage cupboard, PVC window to front.
Bedroom 2 : 11' 0" x 7' 06" - 3.35m x 2.29m
Painted walls, textured ceiling, radiator, carpet flooring, radiator, PVC window to rear aspect.
Bathroom : 6' 0" x 6' 01" - 1.83m x 1.85m
Vinyl flooring, PVC obscure window to rear aspect, close coupled wc, pedestal wash hand basin with mixer tap, panelled bath with mains shower over and mixer tap, tiled walls, textured ceiling.






