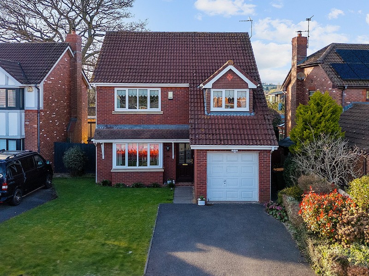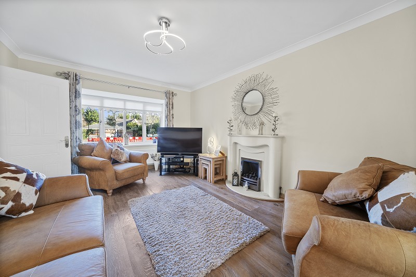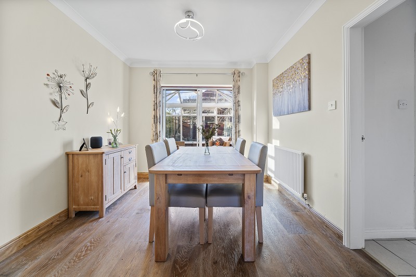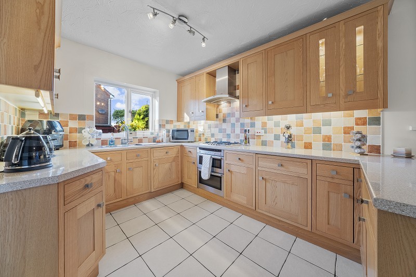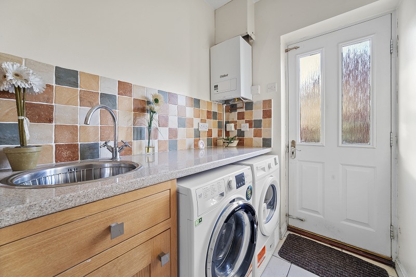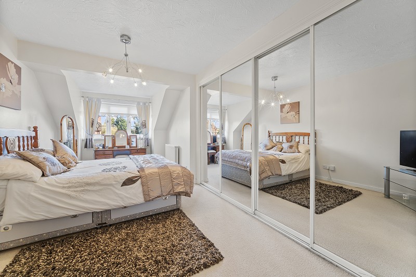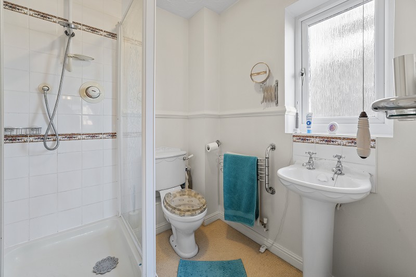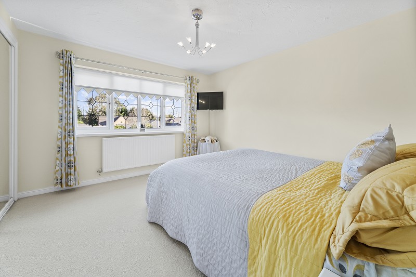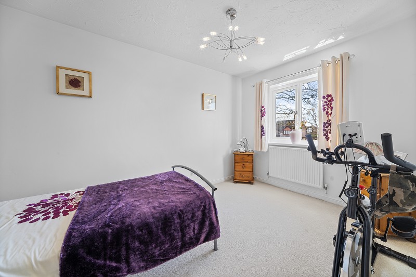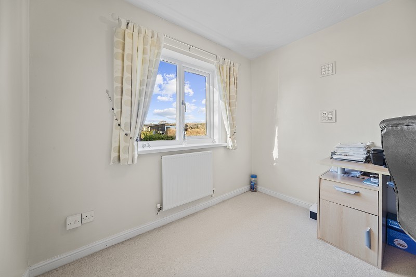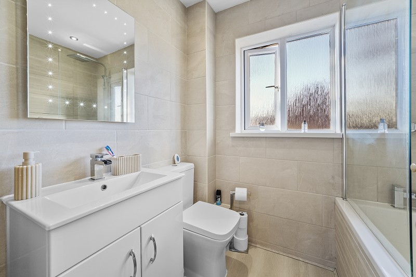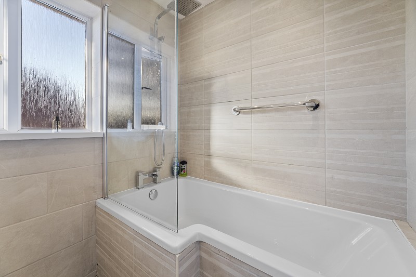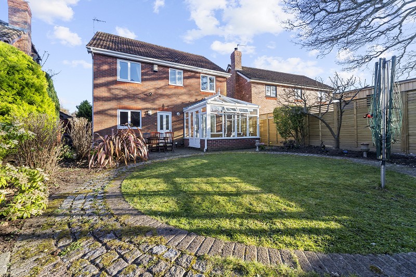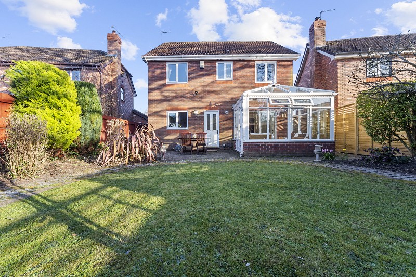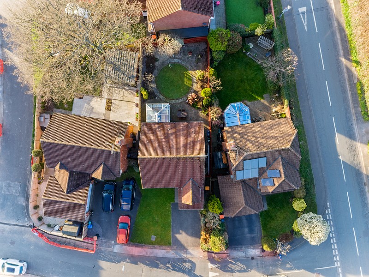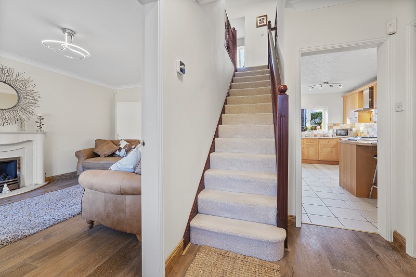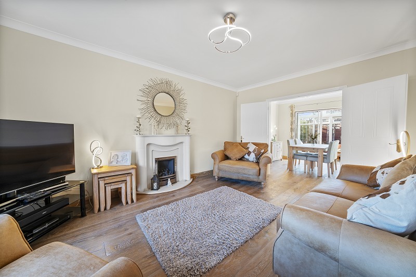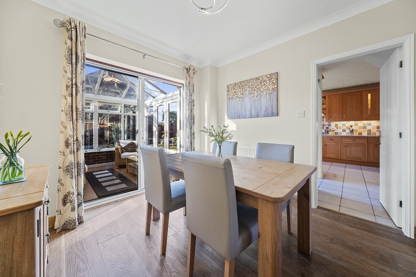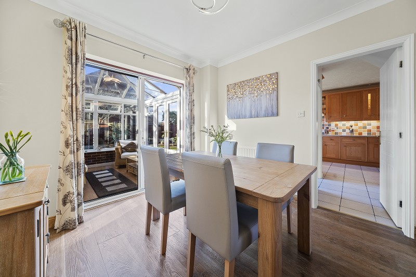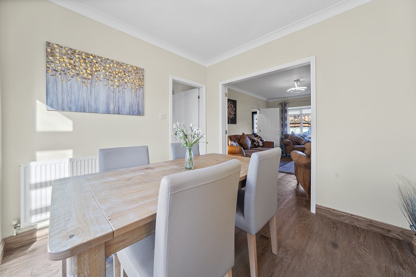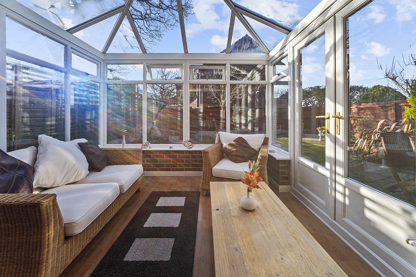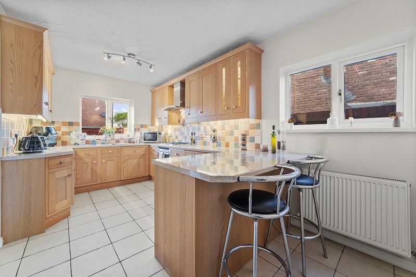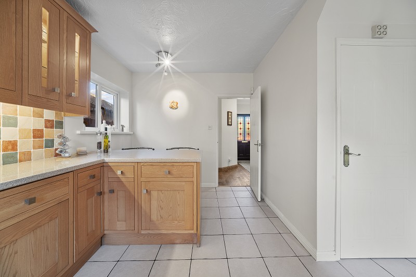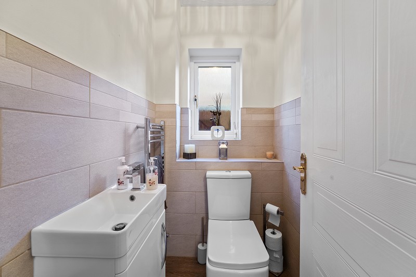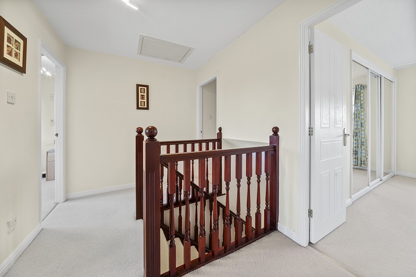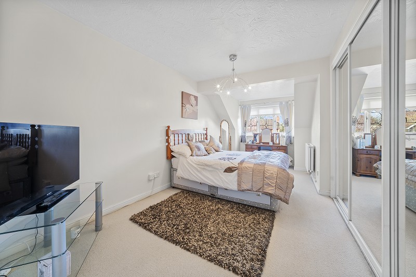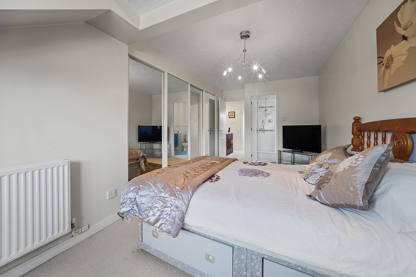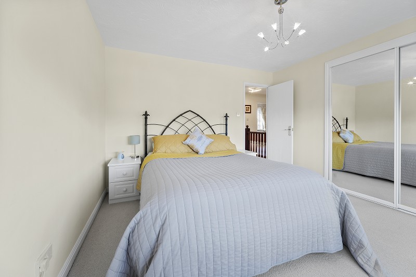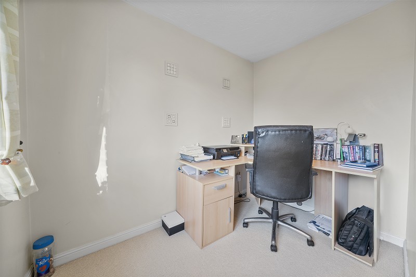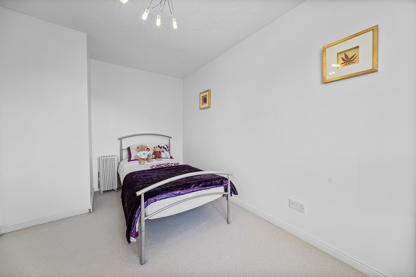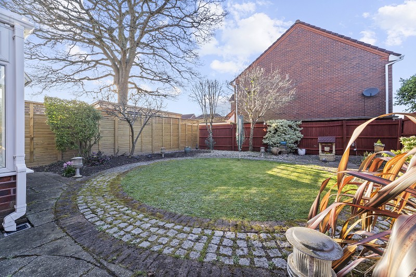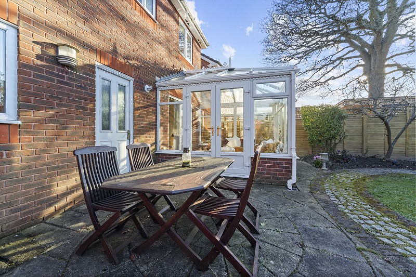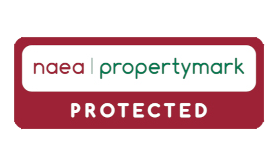Front
Concrete driveway providing off road parking, remainder laid to lawn.
Entrance Hall
Entered via pvc front door leading into the bright airy hallway, wood flooring, painted walls, painted ceiling with coving, carpet staircase leading to first floor.
Ground Floor WC
Laminate flooring continued from entrance hallway, painted walls, painted ceiling, tiled splash back to surround, close couple WC, wash hand basin set within vanity unit, glazed window to side aspect.
Living Room
Window to front aspect, wood flooring, painted walls, painted ceiling with coving, feature fireplace, radiator.
Dining Room
Wood flooring continued from living room, painted walls, painted ceiling with coving, radiator, patio doors leading into bright and airy conservatory.
Kitchen/Breakfast Room
Fitted kitchen with a range of wall and base units, integrated oven with gas hob, extractor fan set above, stainless steel sink with mixer tap set upon complimenting work surfaces, painted walls, textured ceiling, tiled flooring, window to rear aspect, window to side aspect, breakfast bar providing seating.
Utility Room
Fitted base units with stainless steel sink set upon complimenting work surface set above, space for white goods, wall mounted boiler, tiled flooring, painted walls, painted ceiling, door leading out to rear garden.
Conservatory
Bright and airy conservatory with pvc double glazed windows to surround with full glass roof, patio doors leading out to rear garden, laminate flooring, lower level brick base.
Landing
Spacious landing with painted walls, painted ceiling, carpet flooring and loft access.
Bedroom 1
Master bedroom with mirrored built in wardrobes, window to front aspect, painted walls, textured ceiling, carpet flooring, door leading into en-suite, radiator.
En Suite
Fitted shower cubicle with wall mounted mains operated shower and tiled walls. Close couple WC, pedestal wash hand basin with hot and cold taps, painted walls, textured ceiling, vinyl flooring, glazed window to side aspect.
Bedroom 2
Window to front aspect, painted walls, textured ceiling, carpet flooring, built in wardrobes, radiator.
Bedroom 3
Window to rear aspect, painted walls, textured ceiling, carpet flooring, radiator.
Bedroom 4
Window to rear aspect, painted walls, textured ceiling, carpet flooring, radiator.
Bathroom
Fitted bath with tiled panel, close couple WC, vanity wash hand basin with mixer tap, fully tiled walls, vinyl flooring, painted ceiling, glazed window to rear aspect.
Rear Garden
Brick paved patio area with feature circle bordering the reminder laid to lawn, decorative shrubs and hedges to boarder, side access to front aspect.

